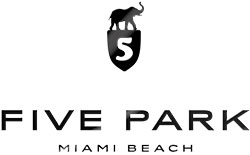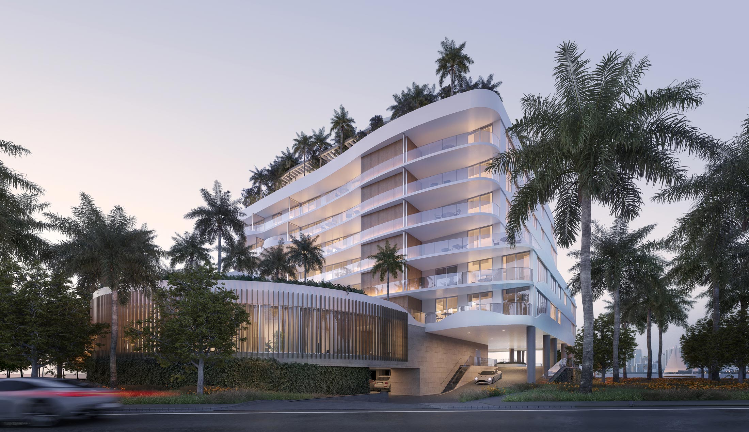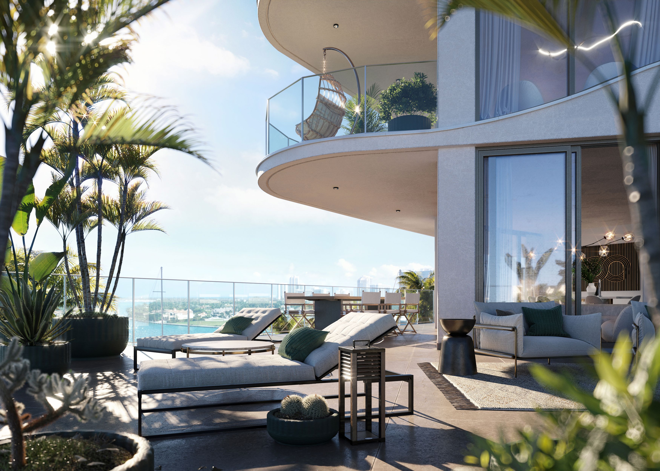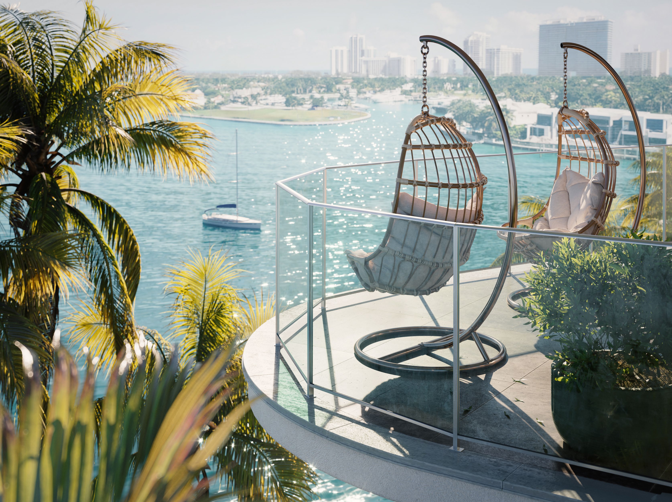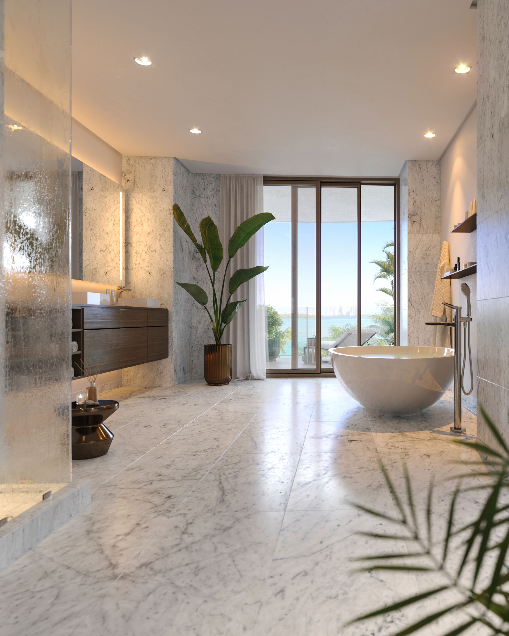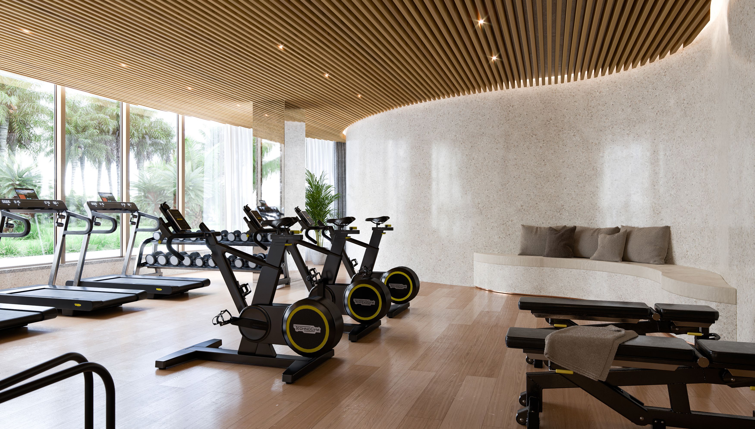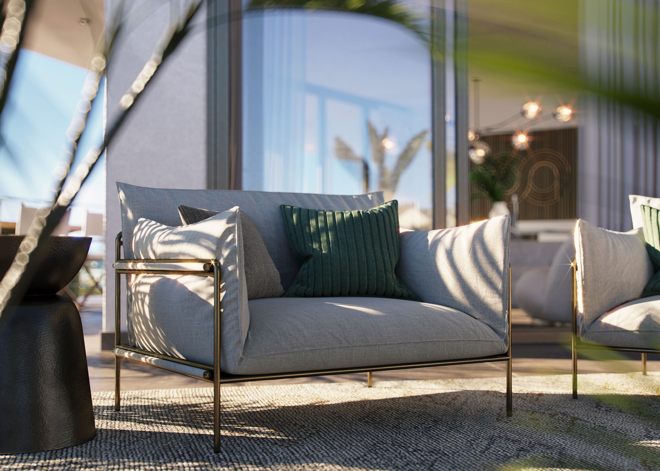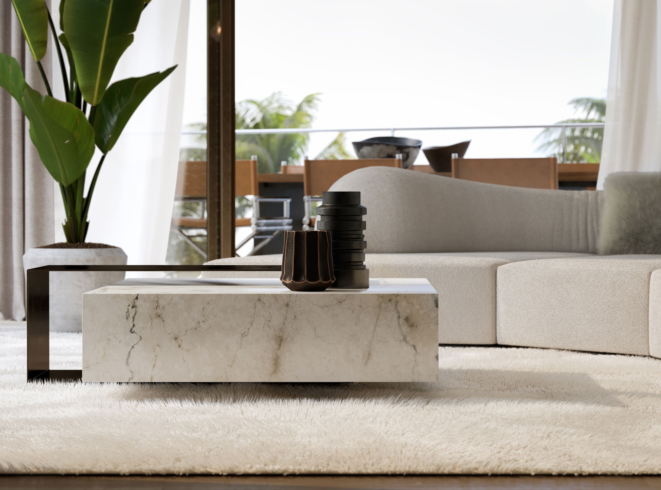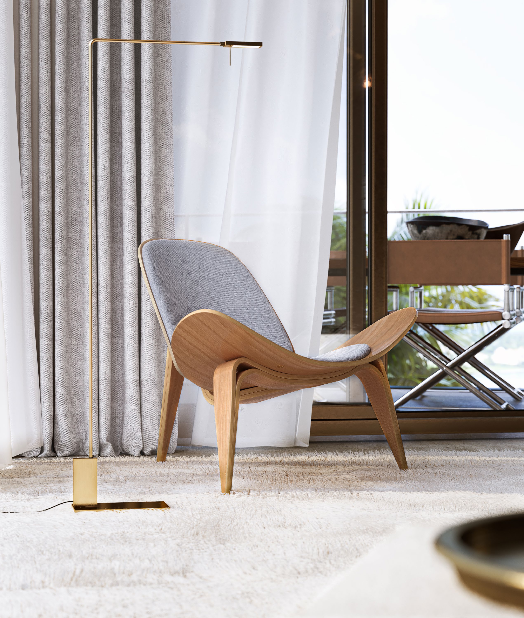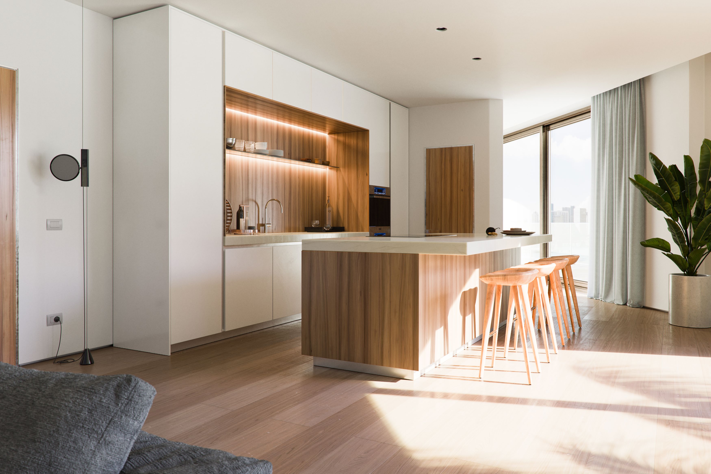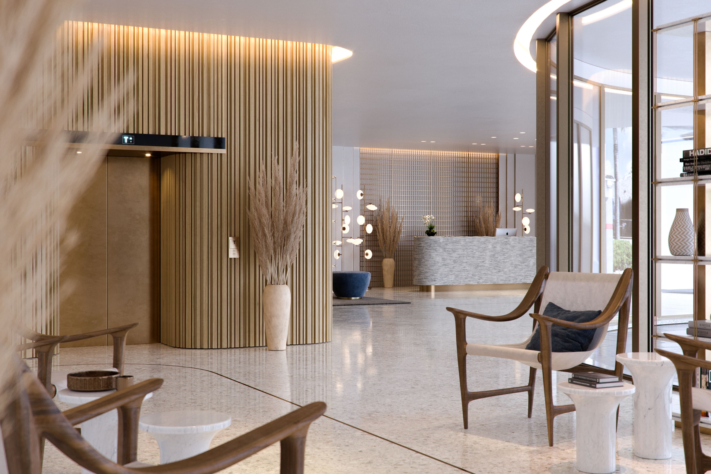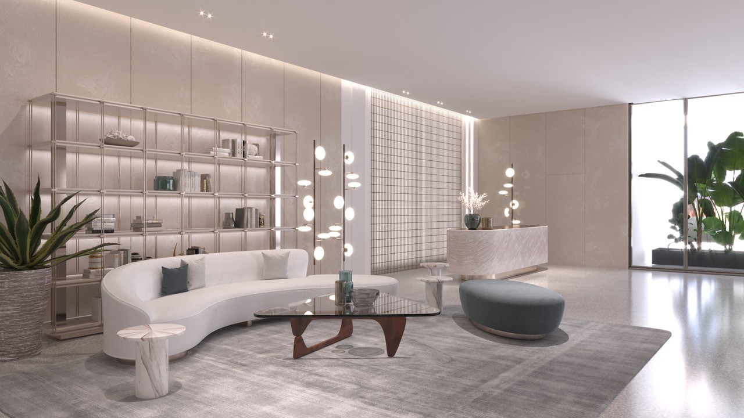Five Park is a pre-construction condominium building designed by Arquitectonica and developed by Terra Group and GFO Investments with interiors by Gabellini Sheppard. Rising 48 stories, Five Park will be Miami Beach’s tallest tower at 518 feet high. Five Park will have 98 condo residences comprised of 2 to 5-bedroom floor plans ranging in size from 1,434 to 6,000 interior square feet. The apartments at Five Park will feature fully finished units with private elevators, open floor plans, 10 foot ceilings, Gabellini Sheppard custom-design kitchens, finished floor terraces, stone countertops, custom-designed Gabellini master bathrooms, large walk-in closets, and Gaggenau appliances. Five Park will offer views of the Miami skyline, Biscayne Bay, and the Atlantic ocean.
Five Park will be located at 500 Alton Road Miami Beach. Its location will place residents of Five Park within walking distance of Miami Beach’s shopping district, restaurants, and flamingo park. By car, Five Park will be 20 minutes from the Miami Design District, 23 minutes from the Miami International Airport, and 13 minutes from the AmericanAirlines Arena.
Five Park Amenities- Residents-only pool bar and cafe
- Fully-outfitted gym
- Spa and treatment rooms
- Screening room
- Co-working area with private offices and board rooms
- Children's learning lab and teen club
- Luxury short-term guest suites for friends and family
- 24-hour concierge and butler service
- Housekeeping services available
- Beach Club transportation via electric Moke
- State-of-the-art fiber-optics to provide high-quality internet and WiFi service from every corner of Five Park residences and amenities, even garage and elevator spaces
Outdoor Amenities- The adjacent 3-acre Canopy Park features a MONSTRUM Playground, an outdoor gym, picnic areas, dog park, shaded gardens, and art installations
- The verdant, plant-filled amenity deck boasts breathtaking sunset views of the Miami skyline and bay, visible from both the adult & family-friendly pools.
- The expansive space also offers unmatched relaxation with shaded trellises, a sunset terrace, numerous cabanas and lounges, and a meditation deck.
- Private Beach Club located South of Fifth, with lounge chairs, umbrellas and towel service
The Canopy Club - Miami Beach's First Residents-Only Member Club (Level 26)- Sky gaze from club lounge, dining, and living rooms outfitted with outdoor terraces that host amazing views of downtown Miami and Miami Beach
- Engage in a quiet night in at the clubroom den
- Enjoy elegant, secluded entertainment options at the private jewel box bar, lounge, and billiards rooms
- Take advantage of the Canopy Club’s private dining room, perfect for special events
- A club-level dining experience curated seasonally by a host of visiting renowned chefs
- A wellness lounge outfitted with private training areas, an outdoor workout zone, exercise bikes, yoga deck and juice bar amid spectacular bay and ocean views
- In-house personal trainer and wellness coach
- Women’s and men’s spa lounges, each with separate saunas, a hammam, and a dedicated massage and treatment room
- Dedicated club level concierge
Five Park Residence Features- Private Elevator
- Expansive, open floor plans
- Soaring 10-foot-high ceilings
- 10-foot-wide sliding door openings
- Finished floor terraces
- Kitchen
- Custom-designed kitchens by Gabellini Sheppard
- Gaggenau appliances with ducted cooktop vents
- Italian-made kitchen cabinets
- Stone countertops and backsplashes
- Accent colored frosted glass upper cabinets
- Integrated wood-topped dining tables
Master Suite- Large walk-in closets
- Master bathrooms custom-designed by Gabellini Sheppard featuring Italian-made vanities and textured glass shower doors
- Wet rooms in select units
- Secondary Bathrooms
- Design-forward Hansgrohe bathroom fixtures
- Tech & Appliances
- Front-loading washers and ducted, vented dryers for clean and quiet laundry access
- Custom Five Park app allows you to conveniently manage your amenity and at-home experience
- Residences are prepped with platinum pre-wiring





