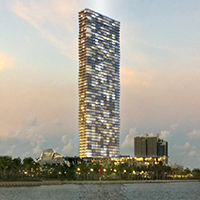Building Features Auberge Residences and Spa Miami is a 60-story tower beautifully situated on Biscayne Boulevard in Miami, built with a uniquely angled facade that provides views of Biscayne Bay from the living room and master bedroom of most residences. The building lobby and interior features are designed by celebrated Italian designer Piero Lissoni, while the outdoor spaces are by award-winning Swiss landscape architect Enzo Enea.
The 290 unit condominium features private elevator access and up to 11ft ceiling heights in residences. There are also a limited collection of sky penthouses and 4 duplex penthouse residences on the top eight floors with custom gourmet kitchens, and panoramic skyline, ocean, and bay views. For investors or casual user residents, there are 90 designer suites fully finished and furnished by Piero Lissoni, with management by Auberge Resorts.
The amenities and resort-like setting is second-to-none. The 12th floor resort level features a 160 foot lap pool, separate 60 foot lounge pool and spa. The state of the art fitness center overlooks Biscayne Bay, and also features a private yoga and pilates studio. And, the World-class spa by Auberge offers all-natural beauty and relaxation treatments inspired by the local environment within a tranquil and soothing atmosphere.
Residence Features
The residences at Auberge offer open concept contemporary floor plans, in one, two, and three bedroom floor plans. In most cases, residences have private elevator vestibules. Residences are delivered decorator ready with several choices of imported porcelain tile flooring pre-selected by Piero Lissoni. Living spaces come with 9, 10, and 11 foot high smooth-finish ceilings, depending on the unit.
Kitchens are desgiend with contemporary Italian kitchen cabinets by Italcraft, and residents have several choices of cabinet finishes and stone counter tops pre-selected by Piero Lissoni. The top of the line stainless steel appliance package includes integrated paneled 36" Subzero refrigerator/freezer, Wolf drawer microwave, Wolf silent dishwasher, Wolf built-in convection oven and ceramic glass stovetop.
Auberge uses "Smart Building" technology, featuring wireless control pad, linking residents to Auberge Miami’s professional concierge services and building amenities


















